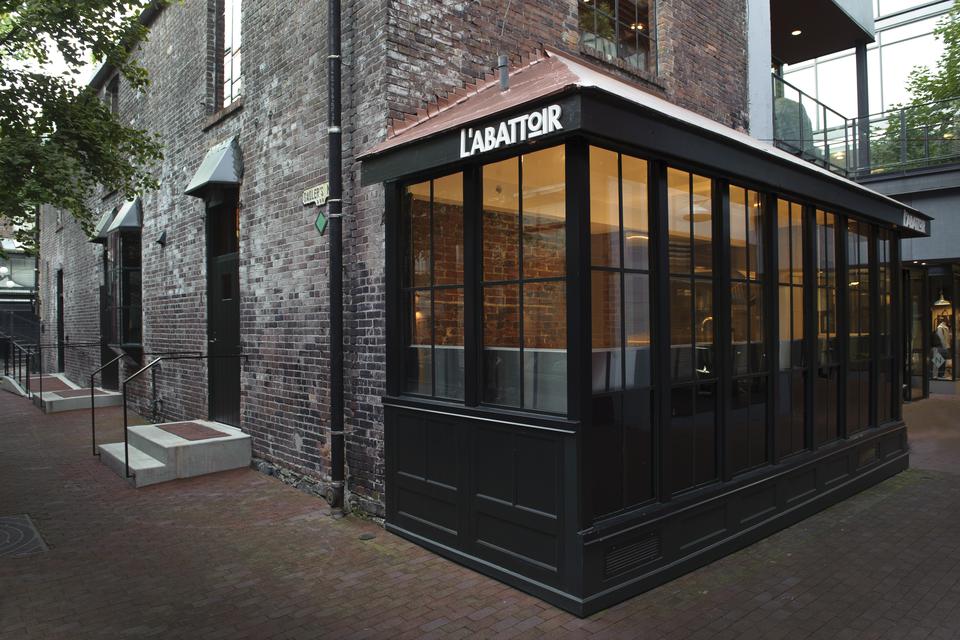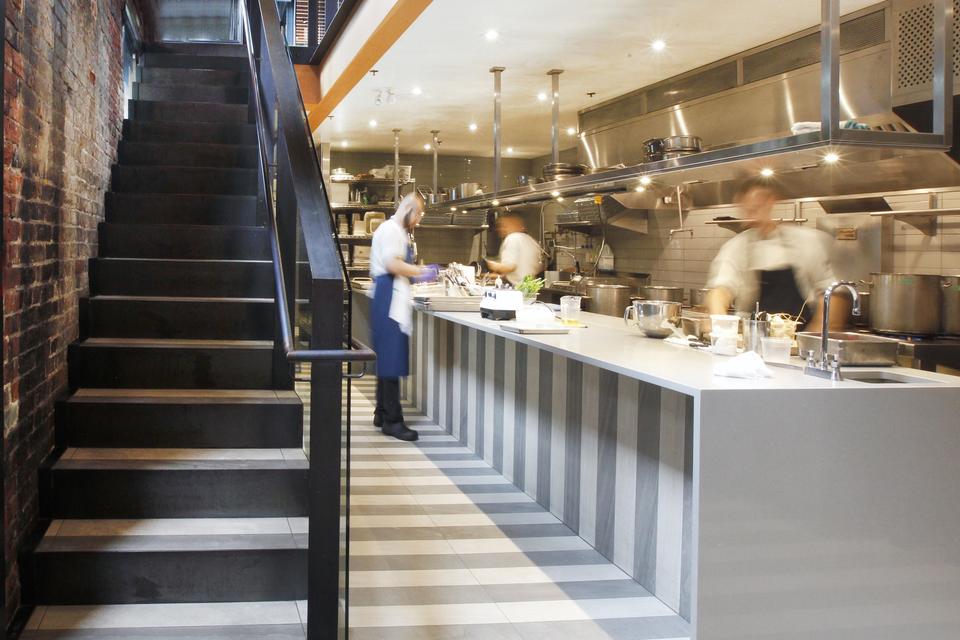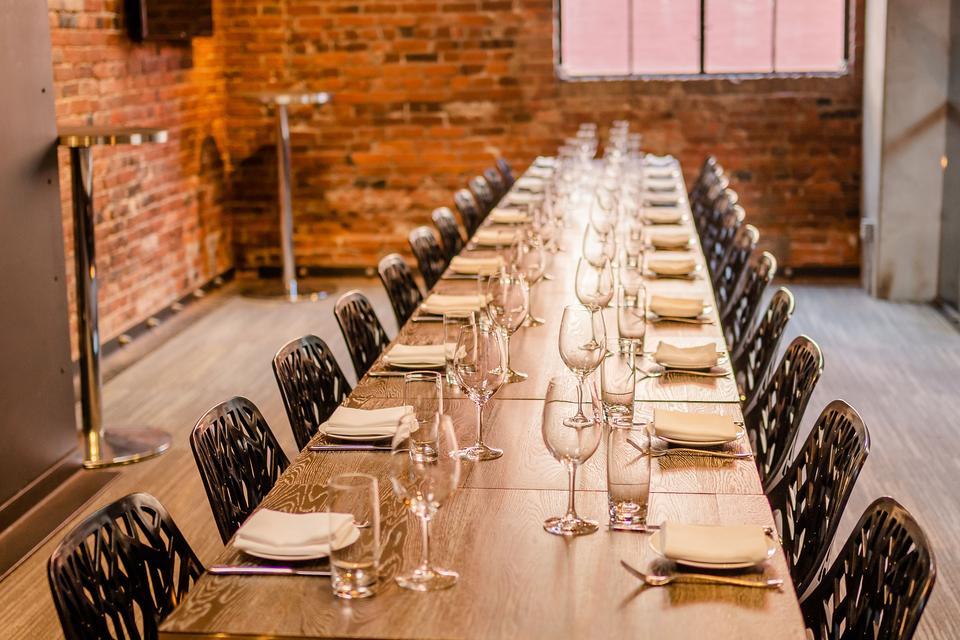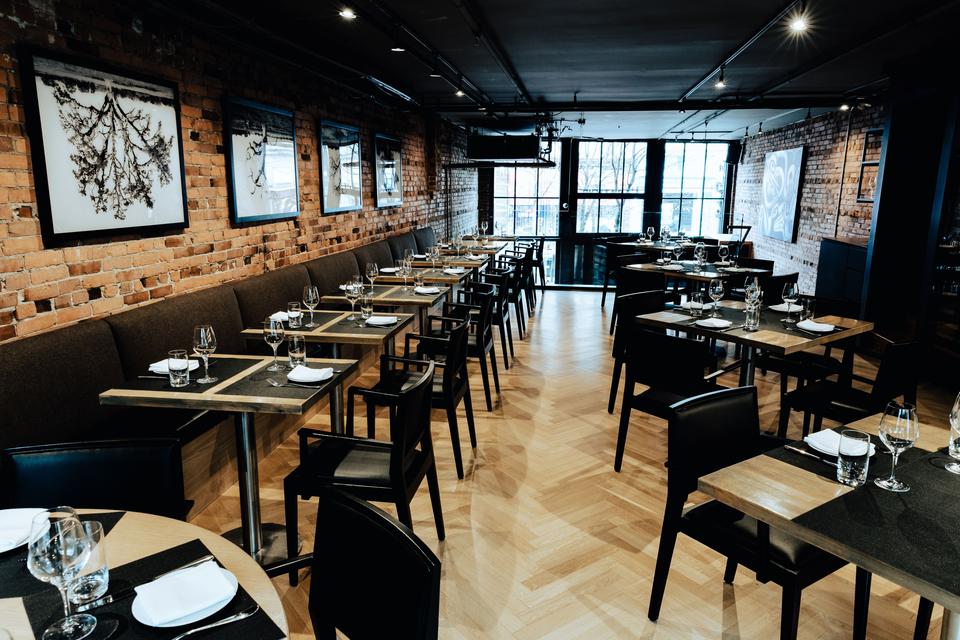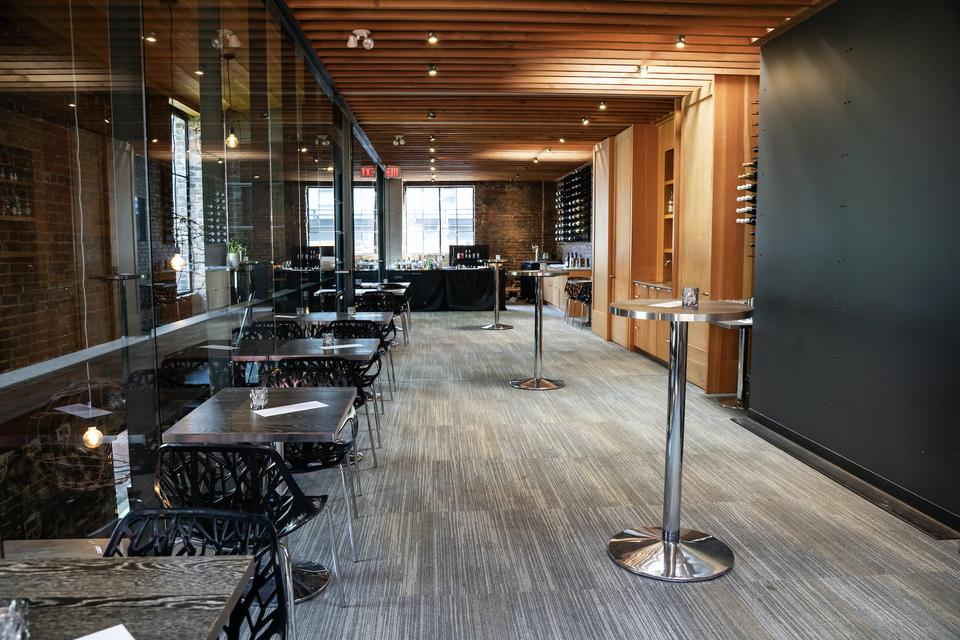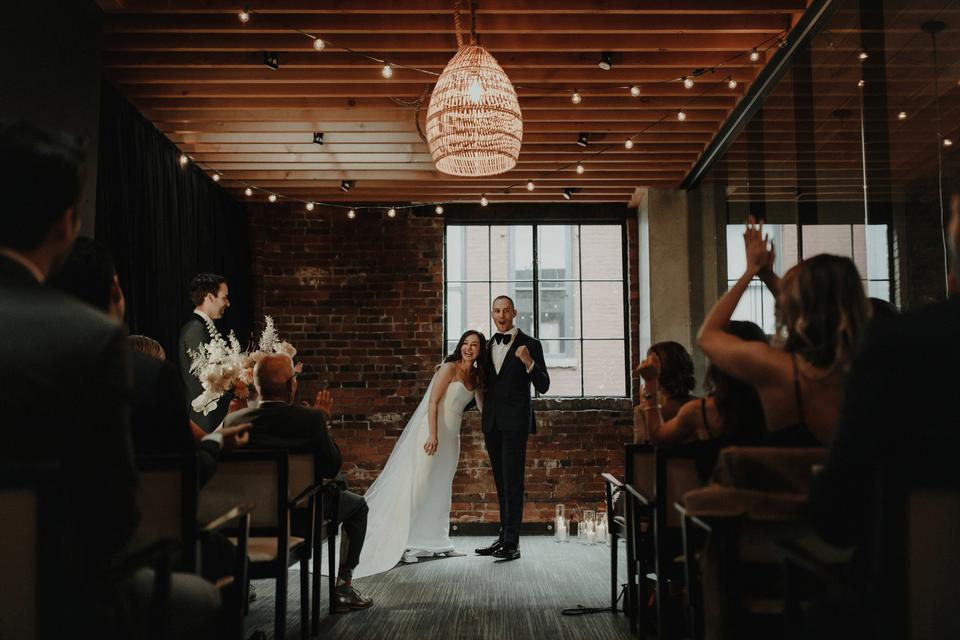L'Abattoir Restaurant
- Restaurant
- Event Space
- Wedding Venue
- Unique
- Seated: 50
- Standing: 70
L’Abattoir is located in the center of Gastown between historic Gaoler’s Mews and Blood Alley. The restaurant was built in the 19th century and is the site of Vancouver’s first jail. Originally buttressed to the city’s main butchery and meat packing district, the name L’Abattoir pays homage to the neighbourhood’s colourful past.
Location
217 Carrall Street, Vancouver, BC, CA
Hours
Monday
-
Tuesday
-
Wednesday
-
Thursday
-
Friday
-
Saturday
-
Sunday
-
Space
L'Abattoir Restaurant
- Seated: 66
- Standing: 0
Opened in 2010, L’Abattoir quickly won fans with its French-inspired West Coast cuisine. Since opening its doors, the restaurant in the heart of Vancouver’s Gastown neighbourhood has collected a number of impressive accolades.
L’Abattoir is housed in a refurbished 19th-century brick-and-beam building located in the heart of historic Gastown. The restaurant offers a front-of-house bar and lounge, an elevated dining room and a plush, sun-soaked atrium. L’Abattoir’s interior, designed by local architect David Hepworth, focuses on existing natural wood beam work and exposed brick, and is accentuated with glass and steel finishes and classic French tiling. The work of local artists graces the walls, and each space is lit with custom-crafted light fixtures and chandeliers.
L'Abattoir Private Dining Room
- Seated: 50
- Standing: 70
Just adjacent to L’Abattoir’s main dining room is the stunning private dining facility. Historical architectural elements such as exposed brick walls and steel-frame windows pay homage to the building’s history as former stables for the police department, which was situated in the neighbouring buildings along Carrall Street. Housed in one of the oldest structures in Vancouver, the space features a unique brick-and-beam style décor with sleek glass and steel finishings. Custom barbed wire chandeliers overhead supplement the ample natural light in the space and serve as stunning conversation pieces during gatherings.
The Private Dining Room is situated in a separate building from the main restaurant dining room, giving the space a more intimate ambience ideal for private parties. Guests will enter directly into the open kitchen on the main level, showcasing the mastery of food creation as the focus of the high-quality dining experience. The simple, clean layout highlights the unique Bonnet range oven with its old-world design charm at the centre of the kitchen.
The upper level Private Dining Room is one large multi-purpose dining and meeting room with approximately 600 square feet of space, perfect for a seated dinner for up to 50 guests or to host a standing reception for up to 70 people. The room can easily be subdivided in half and comfortably seat up to 24 people in each room for a more intimate event. The space serves as a stunning venue for a range of private events, including cocktail receptions, gala dinners, weddings, birthdays and anniversaries. As the space is also customizable based on each event, the Private Dining Room is also an excellent alternative for corporate events. Each private room is equipped with audio-visual technology, making it an ideal setting for business meetings and presentations.
L'Abattoir Half Private Dining Room 1
- Seated: 24
- Standing: 35
L'Abattoir Half Private Dining Room 2
- Seated: 24
- Standing: 35
More Details
Amenities
- A/V Equipment
- Ceremony Site
- Coat Check
- Dance Floor
- Private Space
- Virtual Tours
- WiFi
Look & Feel
- Exposed Brick
- Family Style
- Plated
- Refined
