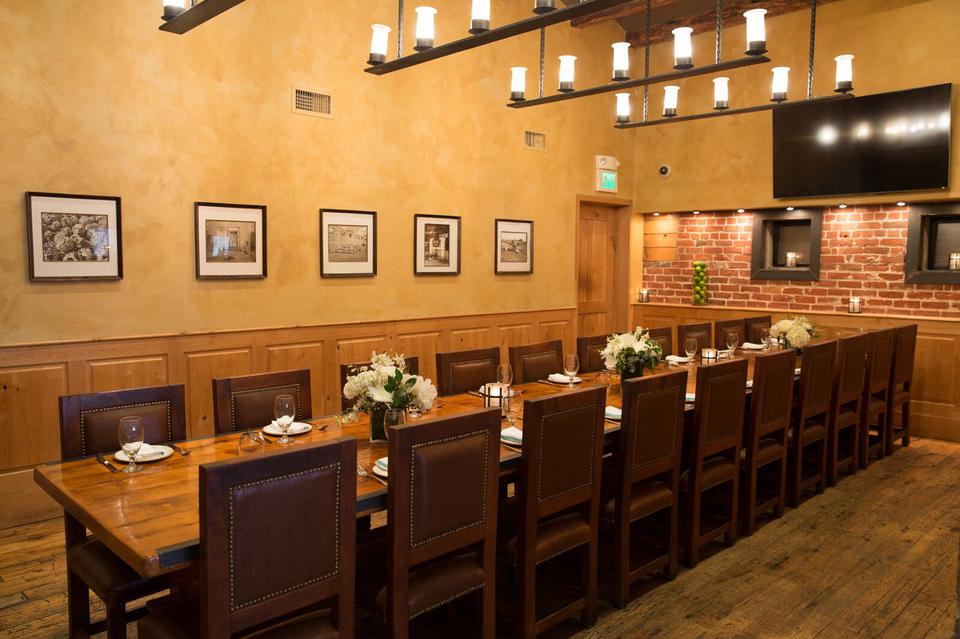MERKADO
- Restaurant
- Seated: 10
- Standing: 220
Tequila Tasting Room:Our beautiful Tequila Tasting room can accommodate up to 30 guests seated, or up to 40 guests for a standing reception. This intimate, fully private space evokes the feeling of being in a private hacienda in the Central Highlands of Mexico. Located towards the back of our Main Dining room, this room has 15 ft wooden doors, it’s own private bar, surround sound, and a 60-inch flat screen TV. This room is available to be booked for a private event for up to 3 hours. Lila Cantina Room:Our festive Lila Cantina room is our newest dining area. It is not a private room, but is your own semi-private space, located towards the front of the restaurant. It is bordered by our front window, and brand new private bar made with reclaimed cedar, separating your party from the Main Dining room. This space can accommodate up to 26 guests seated, or up to 35 guests for a standing reception.This room is available to be booked for a private event for up to 3 hours. La Plaza de Agave:Our grand La Plaza del Agave room can accommodate up to 80 guests seated or up to 200+ guests for a standing reception. This fully private space is a magnificent example of Jaliscan culture, featuring our stunning reserved bottle display within our tequila cage, tequila barrels lining the walls and exposed wooden beams. Guests will be inspired by the large paneled photos exhibiting the tequila making process. This room includes two 15-foot bars, a large cocktail area, a 10-foot projector screen, surround sound, and wireless microphones. You are welcome to schedule your private event for up to 4 hours. Chef’s Table:Our lovely Chef’s Table is our large communal table at the center of the vibrant hub of the Main Dining room, which can accommodate up to 22 guests seated. From this table you watch the kitchen’s open exhibition line while admiring the beautiful murals lining the restaurant walls. This table is available to be booked for up to 3 hours.
Location
130 Townsend Street , San Francisco, CA, US
Hours
Monday
-
Tuesday
-
Wednesday
-
Thursday
-
Friday
-
Saturday
-
Sunday
-
Space
Tequila Tasting Room
- Seated: 30
- Standing: 40
Our beautiful Tequila Tasting room can accommodate up to 30 guests seated, or up to 40 guests for a standing reception. This intimate, fully private space evokes the feeling of being in a private hacienda in the Central Highlands of Mexico. Located towards the back of our Main Dining room, this room has 15 ft wooden doors, it’s own private bar, surround sound, and a 60-inch flat screen TV. This room is available to be booked for a private event for up to 3 hours.
Lila Cantina
- Seated: 26
- Standing: 35
Our festive Lila Cantina room is our newest dining area. It is not a private room, but is your own semi-private space, located towards the front of the restaurant. It is bordered by our front window, and brand new private bar made with reclaimed cedar, separating your party from the Main Dining room. This space can accommodate up to 26 guests seated, or up to 35 guests for a standing reception.This room is available to be booked for a private event for up to 3 hours.
La Plaza de Agave:
La Plaza del Agave
- Seated: 80
- Standing: 220
Our grand La Plaza del Agave room can accommodate up to 80 guests seated or up to 200+ guests for a standing reception. This fully private space is a magnificent example of Jaliscan culture, featuring our stunning reserved bottle display within our tequila cage, tequila barrels lining the walls and exposed wooden beams. Guests will be inspired by the large paneled photos exhibiting the tequila making process. This room includes two 15-foot bars, a large cocktail area, a 10-foot projector screen, surround sound, and wireless microphones. You are welcome to schedule your private event for up to 4 hours.
Chef's Table
- Seated: 10
- Standing: 22
Our lovely Chef’s Table is our large communal table at the center of the vibrant hub of the Main Dining room, which can accommodate up to 22 guests seated. From this table you watch the kitchen’s open exhibition line while admiring the beautiful murals lining the restaurant walls. This table is available to be booked for up to 3 hours.
Main Dining Room
- Seated: 70
- Standing: 70
Main Bar
- Seated: 90
- Standing: 90
More Details
Amenities
- A/V Equipment
- Bar Packages
- Chef's Table
- Coat Check
- Flexible Floor Plan
- Full Bar
- Handicap Accessible
- Lounge
- Open Bar
- Private Space
- Street Parking
Look & Feel
- Exposed Brick
- Tall Ceilings
- Wide Open
- Buffet





